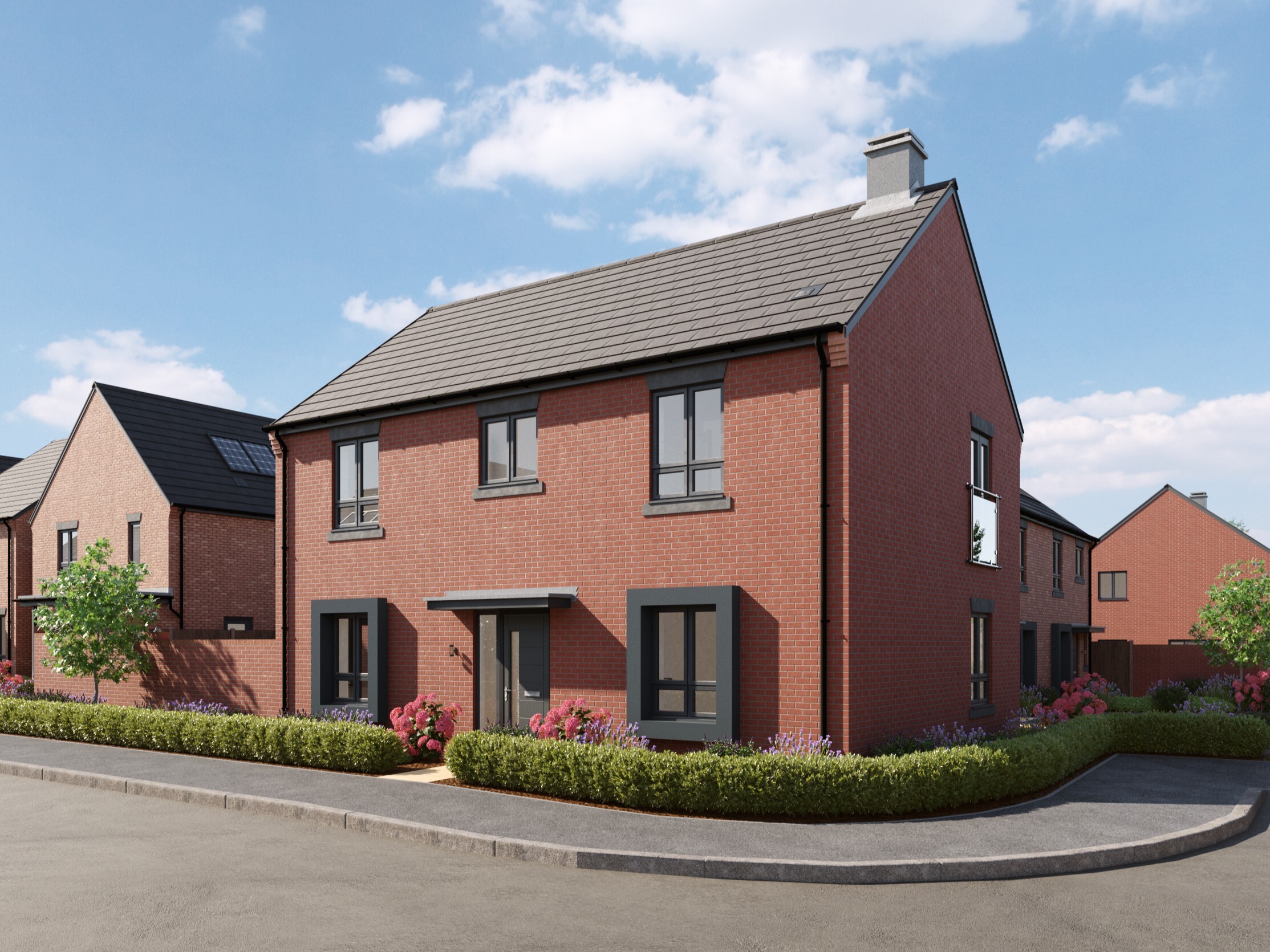Eager home buyers braved snow and frost to be among the first to see inside our new, energy efficient homes. We opened a trio of show homes at our Whittle Brook Park development, where all properties will feature air source heat pumps, with the option to add solar panels, plus electric vehicle charging points. They are some of the most energy efficient new homes on the market, with heat pumps powering central heating and hot water, in place of traditional gas boilers, helping buyers to vastly reduce their energy consumption.
Our area sales manager Amy Houlihan said:
“We’ve previously been selling off plan and have begun welcoming the first residents to Whittle Brook Park. Around 40 people visited the show homes at the earliest opportunity, and we’ve had some brilliant feedback. We secured two reservations during the launch weekend, including one property in the same style as one of the show homes. This demonstrates the value of being able to view in real life alongside using digital resources such as virtual reality to help make an informed decision when buying a new home. “People love the contemporary style and bespoke design of the homes. Plus, they’re really interested to learn more about air source heat pumps and we’ve put together a handy guide to explain how they work. We had frost and snow during the show home launch weekend, which helped highlight how warm and cosy homes heated with air source heat pumps are, while using much less energy than older homes with gas boilers.”
The show homes showcase the range of properties at Whittle Brook Park, part of the wider West Hopwood scheme, which will eventually comprise around 1,000 new homes, plus 1.5 million square feet of employment space, a local centre, new primary school, extensive public open space and sports pitches.
Professionally styled and fully furnished, the show homes are example of the three-bedroom semi-detached Edgworth, four-bedroom detached Higham and five-bedroom detached Whitworth.
The Edgworth is a stunning contemporary home, offering three floors of living space. The lounge is at the front, with the combined kitchen diner at the rear. French doors opening out onto the garden have the effect of a wall of windows, providing lots of natural light. On the first floor, there’s a double bedroom spanning the width of the property, a single bedroom, plus generous family bathroom. There’s a handy space at the end of the landing, which could be used as a work from home space. The crowning glory of the Edgworth is main bedroom, which along with large en-suite, walk-in wardrobe and additional storage, encompasses the entire top floor.
The Higham features a living room at the front, with a combined kitchen and dining room at the rear benefiting direct access to the garden via French doors. There’s a dedicated space for the washer and dryer, storage cupboard and cloakroom to complete the ground floor. Upstairs, all four bedrooms are a good size. Bedroom one has an en-suite, leaving the family bathroom to serve the other three bedrooms.
The five-bedroom Whitworth is a generously proportioned home, set out over three floors. At its heart is the combined kitchen, dining and family room. The spacious nature of this sociable space is amplified by French doors offering lots of natural light. There’s also the convenience of a utility and cloakroom at this level. Four bedrooms, two sharing a Jack and Jill en-suite are on the first floor, along with the family bathroom. One of these bedrooms benefits from a balcony space that sits above the garage. The luxurious main bedroom and en-suite spans the entire top floor. The en-suite boasts a bath and a shower. There’s also a dedicated dressing room and a space for a small private lounge area. Our show homes at the development are open daily.
For more information, visit our website.
