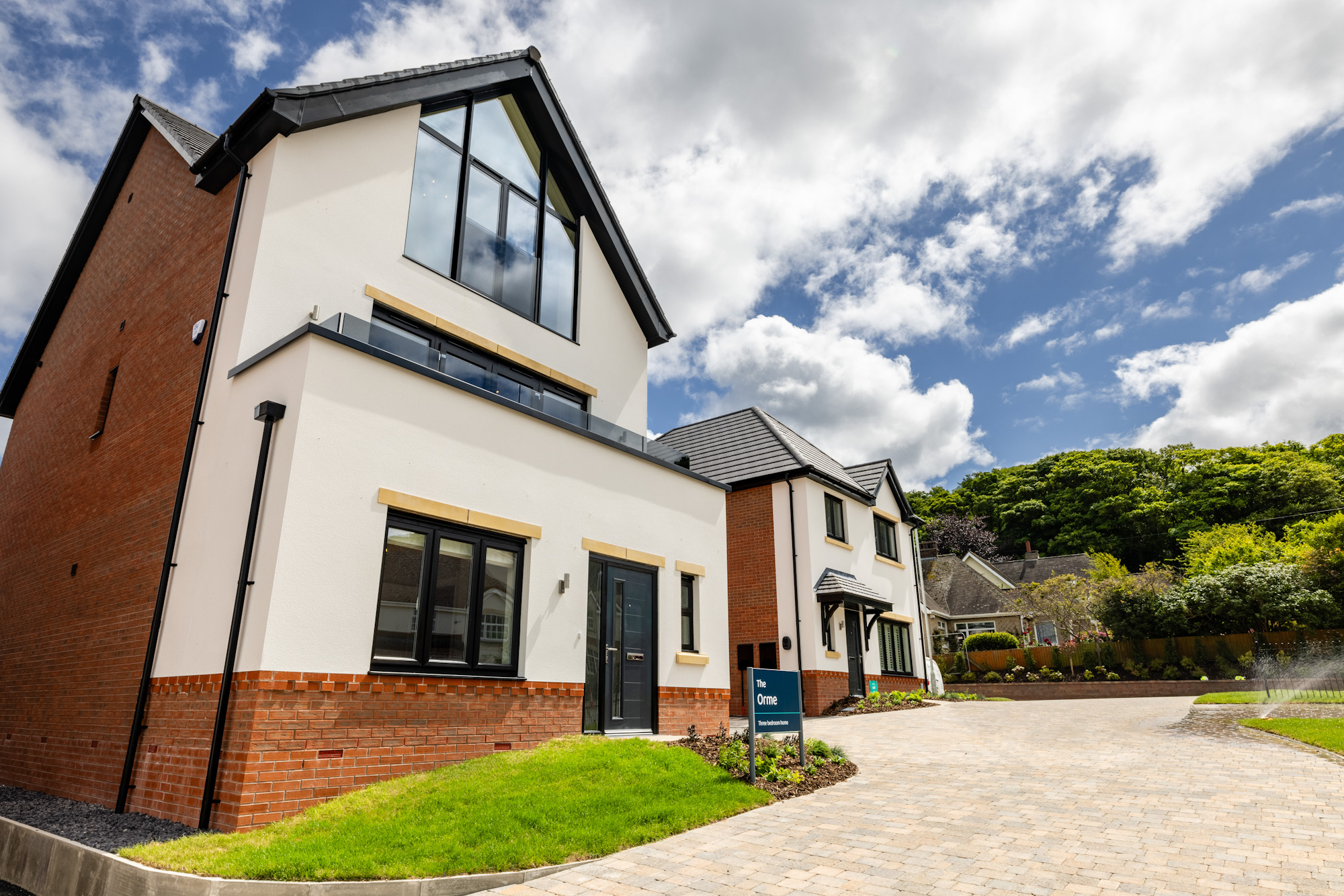We’re opening two show homes in Bicton Heath on Friday, October 4 to showcase our new development.
Five Oaks, off Gains Park Way, will provide a range of properties from two to four-bedrooms. Interest in the homes has been building since we began work at the end of last year.
So far, properties have been on sale “off plan” but homebuyers will now be able to look around two fully furnished and professionally designed houses – the three-bedroom Birkdale and the four-bedroom Ascot.
Graeme Gibb, sales director for Anwyl Homes, said: “We’re excited to launch our much-anticipated show homes and sales centre at Five Oaks.
“It’s the first time we’ve partnered with Irresistible Design to create new show homes. Both properties showcase our high specification while delivering on the latest trends to inspire people looking to style their own homes. We can’t wait for potential buyers to see inside. We’ll also have experts there on the day to offer advice for movers on selling an existing property and securing a mortgage.”
The Birkdale has been styled to suit a family with young children but could also appeal to professional couples with its contemporary interior and clean lines. It features an open plan kitchen and dining room at the rear, lounge to the front and three double bedrooms upstairs, including one with en-suite.
Tamara Fearon, of Irresistible Design Group, based in Stoke, said: “The colour choices for the Birkdale – terracotta, walnut and hints of black coupled with the versatile neutrals of white and linen – are in line with the earthy and organic tones that are interior trends for 2025. They also take inspiration from Shrewsbury’s historic architecture, from the medieval half-timber and sandstone buildings to the Georgian and Tudor black and white. Styling influences reflect the window shapes from the castle and the abbey, while furnishings and accessories help to connect visitors with nature, with use of warm walnut wood and natural greenery.”
Even practical spaces such as the utility room have been considered in the design scheme – with the Birkdale’s utility inspired by a popular local cat café – Paws Café.
The neighbouring Ascot is perfect for a family with teenagers, with its layout including a large open plan kitchen and dining area, utility and cloakroom plus a spacious separate lounge. Upstairs are four bedrooms, one with en-suite, and a family bathroom.
Tamara said: “We’ve created a modern yet sophisticated scheme for the Ascot, featuring elements of French blue, gold, linen and clay pink.
“Soft cool blue is set to be a major colour trend for 2025 and this harmonises beautifully with the warm tones and gold furniture. We’ve also made clever use of wallpaper and artwork to create a balanced and inviting home.
“The two children’s bedrooms reflect the personalities of the teenagers who may live there. One room has been created for an aspiring artist who loves to paint, while the other is perfect for a fan of motorsports.”
We’ll also be opening a new sales centre at Five Oaks, where virtual plans for the development can be viewed via our 3D interactive system. This gives buyers a digital peek at how the neighbourhood will look once completed.
Graeme added; “It’s a brilliant tool that offers buyers the chance to ‘walk’ down the streets and take a virtual look inside the homes before they’re built.
“Our new homes in Shrewsbury offer style in abundance, combined with energy efficient features like solar panels and extra insulation. It’s a lifestyle that’s hard to match in a second-hand property without doing extensive renovation work. New research by the HBF also shows buyers can save almost £2,600* a year on their energy bills in a new house compared to an older property.”
Once complete, Five Oaks will feature 106 homes, including 21 affordable properties.
Among the first homes on sale is the two-bedroom semi-detached Burton, priced from £269,995 and perfect for first time buyers. For those moving up the ladder, the four-bedroom detached Ascot and Hartford designs are priced from £449,995 and £499,995 respectively.
Along with new homes, Five Oaks has been designed to provide open space where residents can enjoy spending time outdoors, including a play area and natural habitats where wildlife can thrive.
To support the growth of the neighbourhood, we have agreed to invest in the area with a substantial Community Infrastructure Levy payment of more than £613,000 towards local schools and roads. We will also make a contribution of almost £790,000 towards the delivery of the North West Relief Road, a key strategic piece of infrastructure for Shropshire, and fund a pedestrian connection point onto Welshpool Road. A new pedestrian footpath will be created on Gains Park Way connecting into Gains Avenue.
The first homes at Five Oaks will be ready to move into later this year.
The show home launch event will take place on Friday, October 4, from 10am to 5.30pm. Experts will be in attendance to support potential purchasers with their move. As well as our friendly sales team, Home Move Hub will be there to offer advice to anyone with a house to sell, and independent financial advisors from Acumen will be on hand with free mortgage advice.
The development will also be open on Saturday and Sunday, October 5 and 6, from 10am to 5.30pm. For more information and further opening hours call 01270 306147 or visit www.anwyl.co.uk/fiveoaks.
For those looking to move to Shrewsbury from outside the area, we’ve launched a new podcast giving homebuyers a taste of life in this sought after market town, including interviews with local guests. It’s available on the podcast page of Anwyl’s website.
*Figures from the HBF’s Watt a Save report https://www.hbf.co.uk/policy/wattasave/
